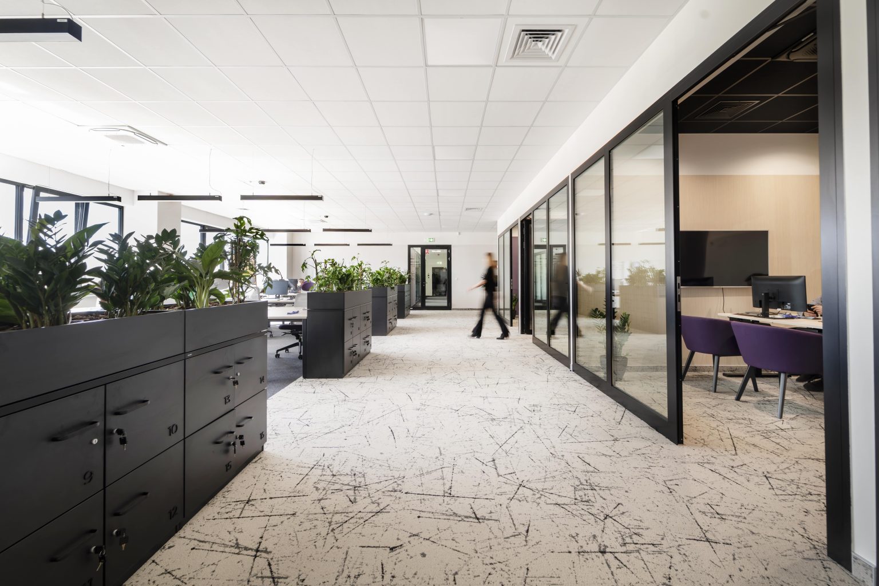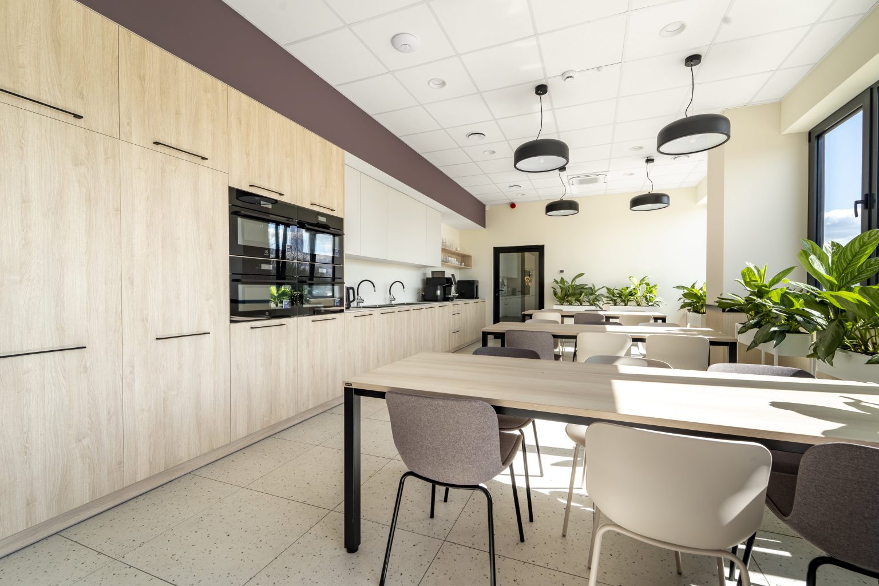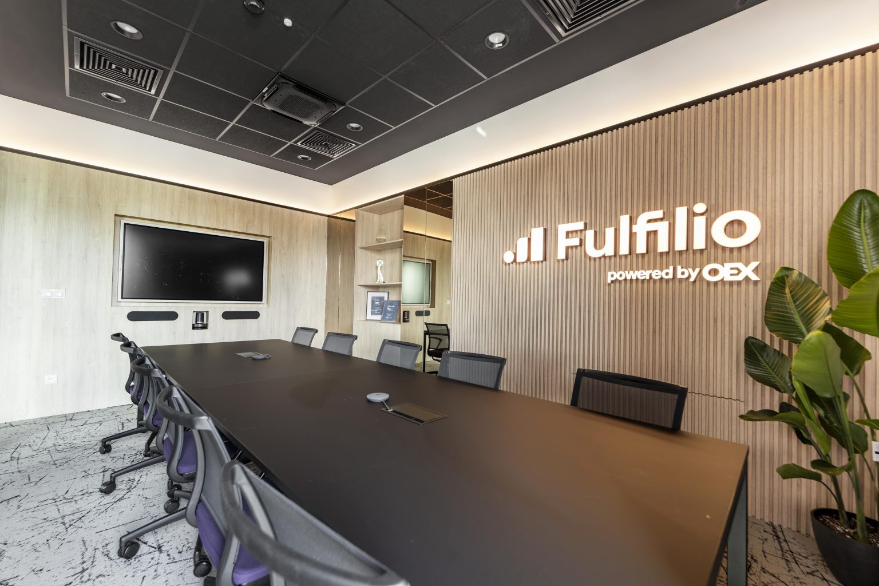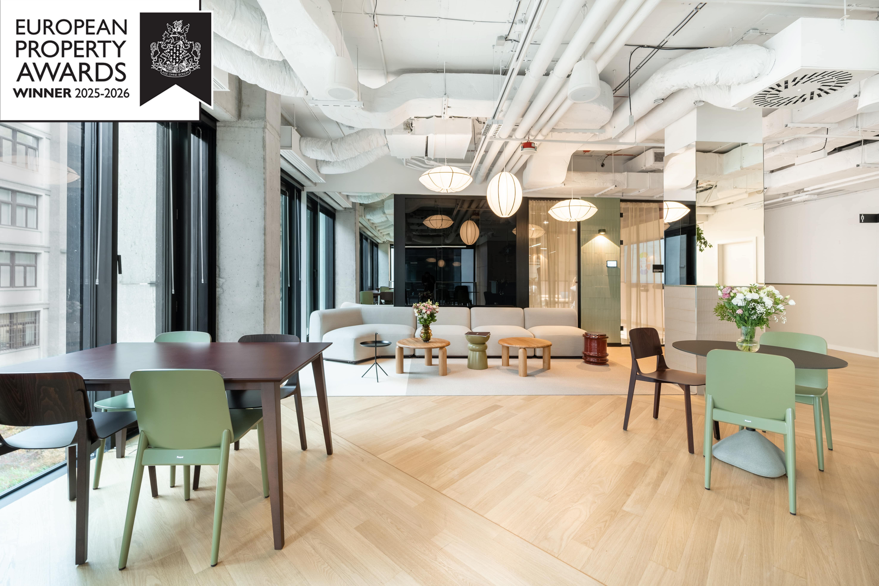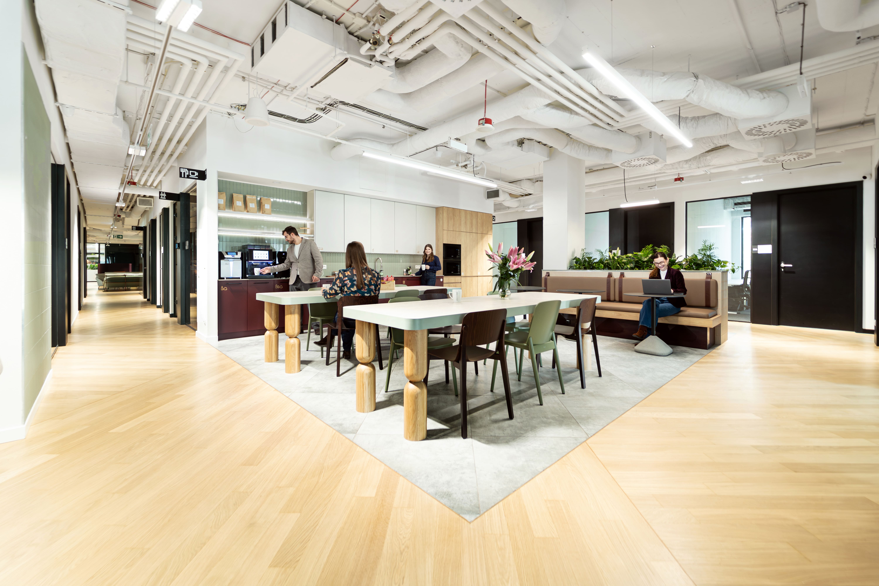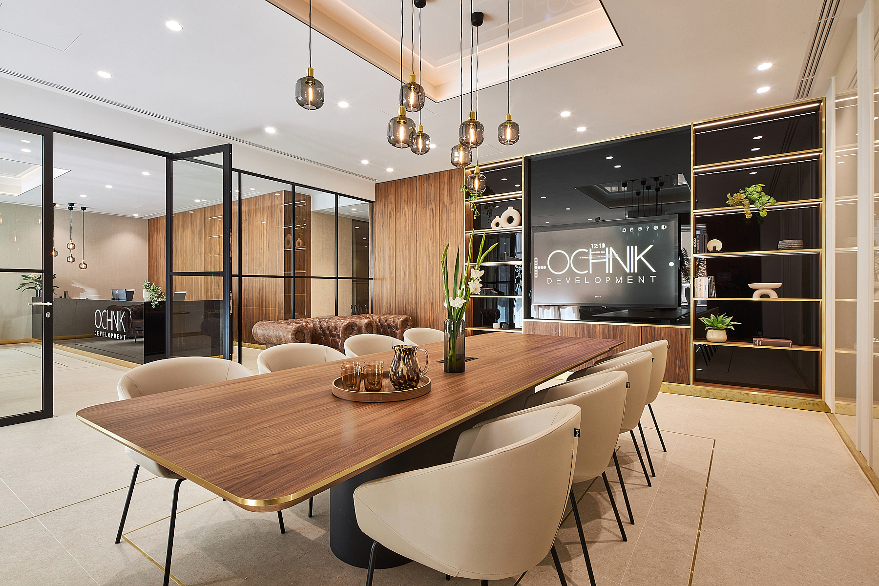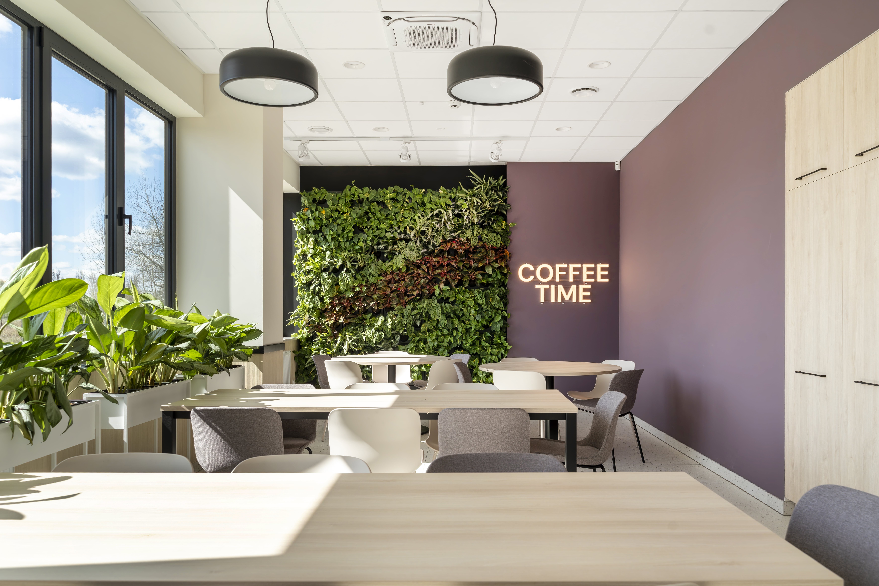
Breaking Corporate Conventions: A Modern Office at the Heart of Logistics
The Fulfilio headquarters in Łubna represents a bold departure from traditional logistics facility design. Rather than treating office space as an afterthought to warehouse operations, this project demonstrates how thoughtful design can create a cohesive, inspiring workplace that bridges the gap between corporate headquarters and industrial functionality.
Located adjacent to a major logistics center near Warsaw, the 1,200 square meter office challenges preconceptions about “warehouse-adjacent” workspaces. Instead of relegating office functions to a separate building or compromising on design quality, Fulfilio opted to create a democratic, green-filled environment where management sits alongside warehouse operations.
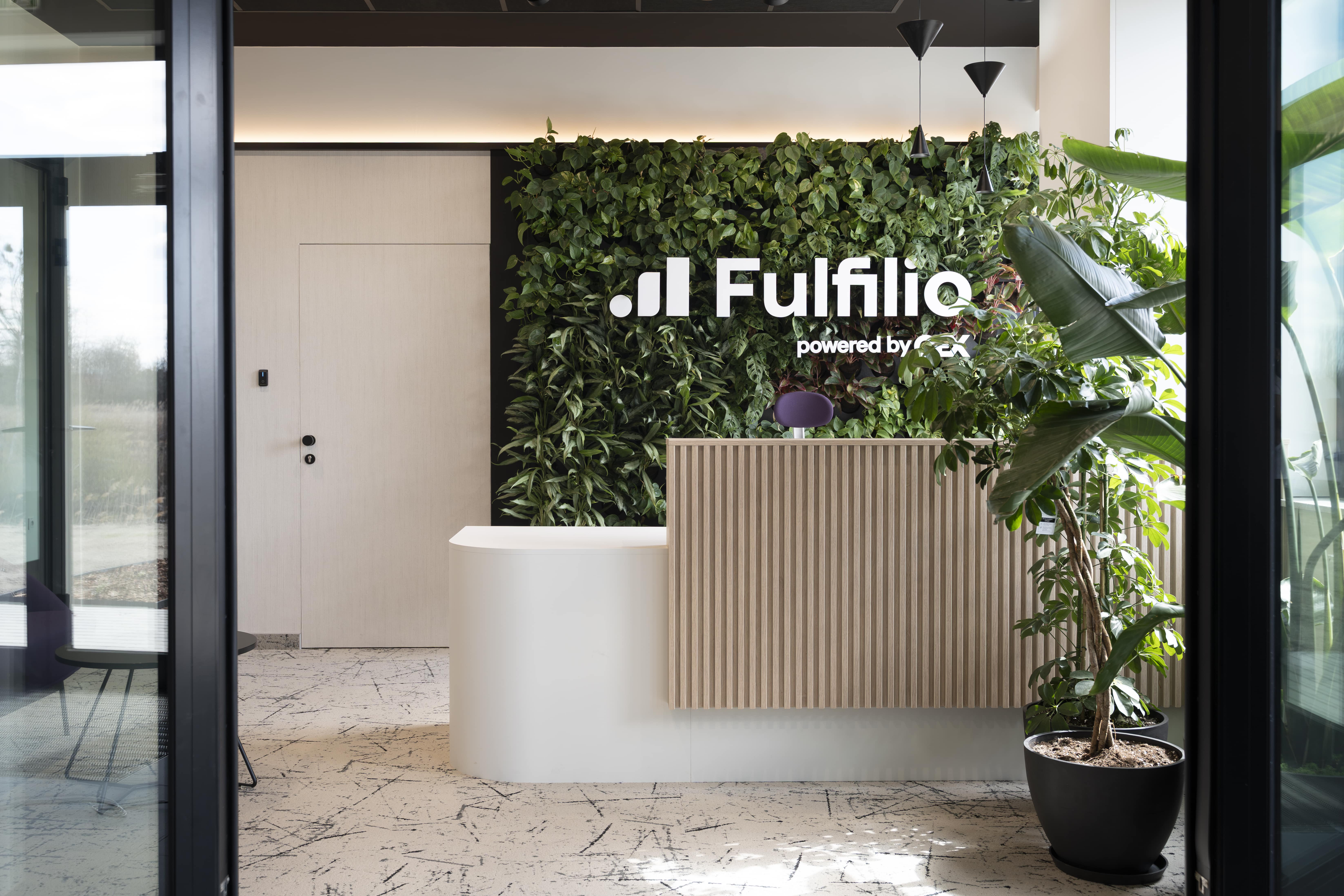

Design Challenge
The primary challenge lay in harmoniously integrating diverse functions within a single coherent space. The facility needed to accommodate:
- Warehouse operations with direct connectivity to logistics functions
- Employee facilities including canteen, locker rooms, and kitchen
- Office amenities such as coffee points, meeting rooms, and varied workspaces
- Executive areas for client reception and management operations
- Driver facilities with dedicated rest areas, showers, and coffee points
- Reception and entrance zones
The building’s industrial context and typical low-standard construction for logistics facilities presented additional constraints. However, with strong client commitment to creating exceptional workspace, the design team transformed these limitations into opportunities for innovation.
Design Philosophy
The design reflects Fulfilio’s core values through spatial organization that promotes accessibility and equality. The democratic spirit of the space is evident in the proximity between management and operational areas, creating what the architects describe as “a very democratic space where management sits right next to the warehouse, close to the people who create the entire ecosystem.
We wanted this place to actually work alongside us. We didn’t want a rigid, corporate space, but rather an open and flexible one where both our team and our clients or partners feel comfortable.Iwona Belhouari, Fulfilio’s CFO and board member.
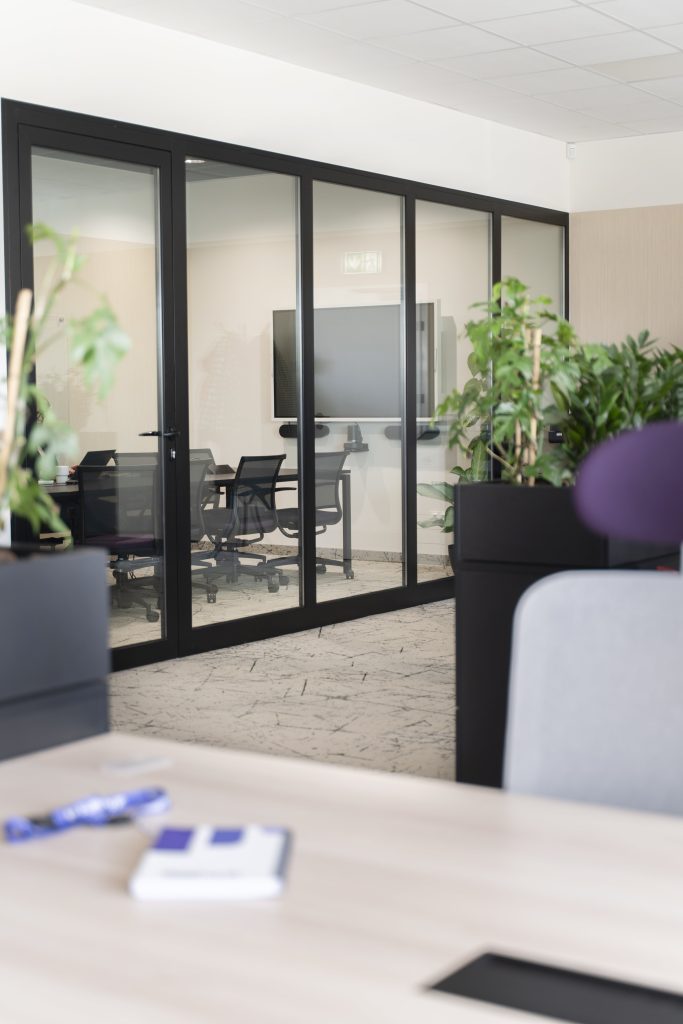

Spatial Organization
The office layout prioritizes flexibility and connection while maintaining distinct functional zones:
Reception and Entrance
The arrival sequence establishes the facility’s professional character while maintaining visual connections to both office and warehouse operations.
Management and Client Areas
Representative spaces for executive functions and client meetings maintain professional standards without creating hierarchical separation from operational areas.
Collaborative Workspaces
Multiple meeting rooms and varied workspace configurations support different working styles and team dynamics.
Employee Amenities
Comprehensive facilities including kitchen, canteen, and recreational areas demonstrate the organization’s commitment to employee wellbeing.
Driver Facilities
Dedicated spaces with coffee points, showers, and rest areas acknowledge the essential role of logistics drivers in the company ecosystem.
Warehouse Integration
Seamless transitions between office and warehouse areas maintain operational efficiency while respecting the dignity of all work functions.
Biophilic Design Integration
The project’s most distinctive feature is its comprehensive integration of plant life, developed in collaboration with Plants 4 Humans specialists. The green design encompasses over 700 plants strategically distributed throughout the facility:
Modular Green Walls (580+ plants)
Three major installations in reception, canteen, and upper-level common areas feature carefully composed arrangements rather than uniform green masses. Species selection includes:
- Epipremnum aureum and Philodendron scandens forming cascading base compositions
- Aglaonema ‘Crete’ varieties providing textural and color contrast with red and silver accents
- Monstera adansonii introducing larger leaf forms and rhythmic emphasis
Integrated Furniture Planters (130 plants)
Custom-designed technical inserts within furniture systems feature compact, elegant species:
- Various Aglaonema cultivars and Zamioculcas for structured, refined appearance
- Philodendron minima and Dracaena ‘Magenta’ providing color accents and form variation
These installations function as space dividers and circulation guides while maintaining the clean, organized aesthetic essential to professional environments.
Freestanding Specimens (32 plants)
Large-scale plants in premium Ecopots containers provide vertical emphasis and scale modulation:
- Strelitzia nicolai and Ficus Amstel King as bold vertical anchors
- Schefflera arboricola ‘Compacta’ in both tree and shrub forms
- Cissus rotundifolia and large Epipremnum on supports introducing lightness and span
Technical Considerations
The green design prioritizes long-term maintenance efficiency and aesthetic sustainability:
Automated Systems
Green walls feature automatic irrigation systems minimizing daily maintenance requirements.
Species Selection
Plants chosen for durability, light tolerance, and minimal care requirements ensure consistent appearance months after installation.
Custom Solutions
Technical inserts designed specifically for furniture dimensions optimize both aesthetic integration and maintenance accessibility.
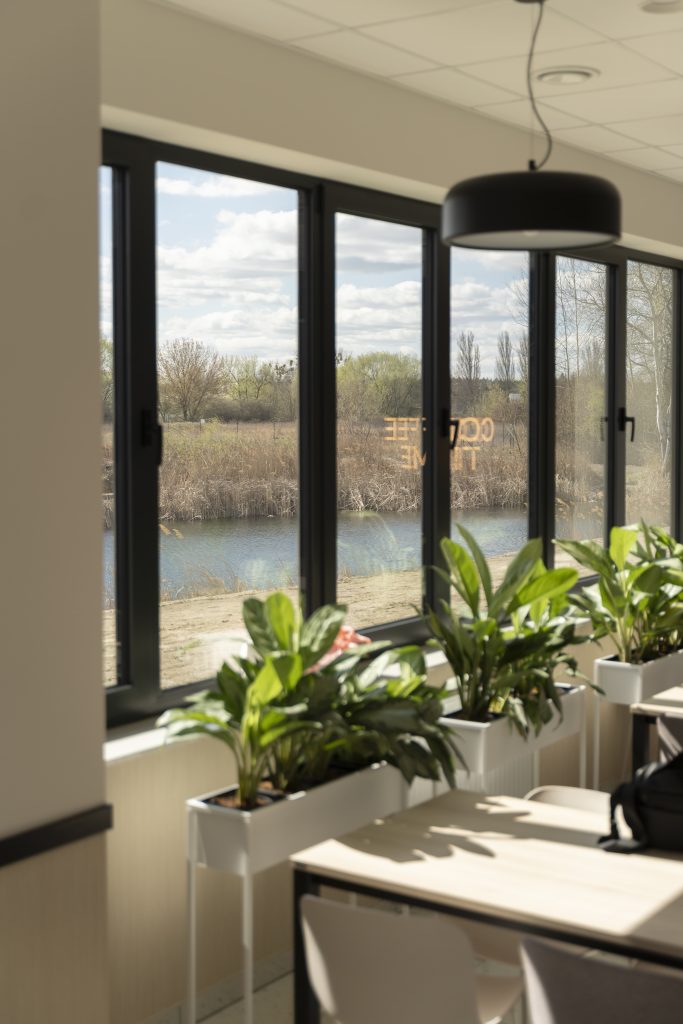
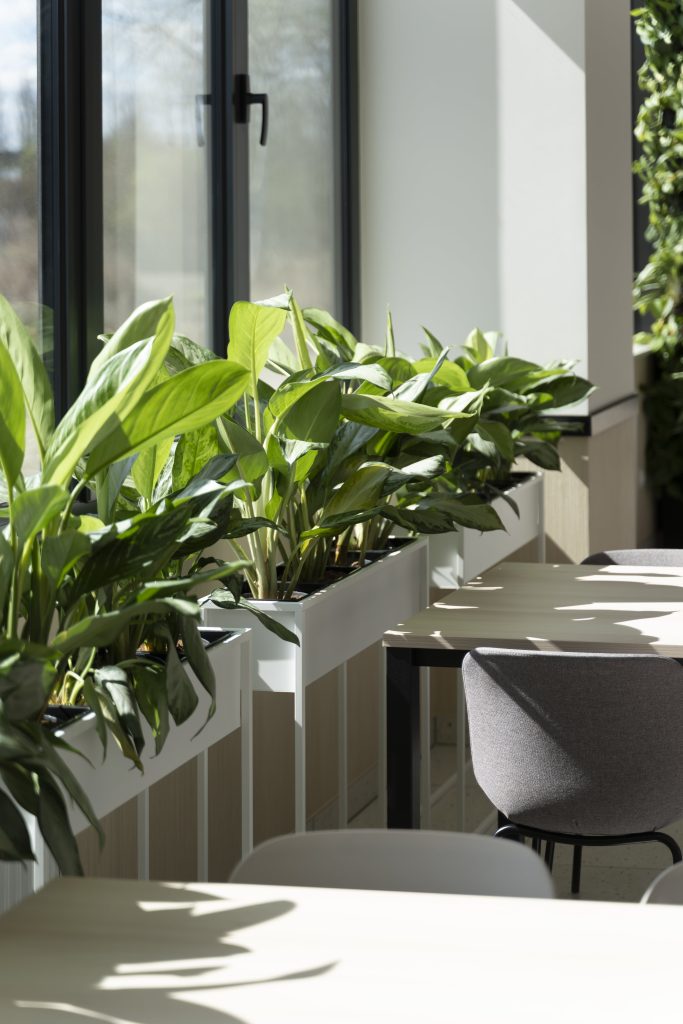
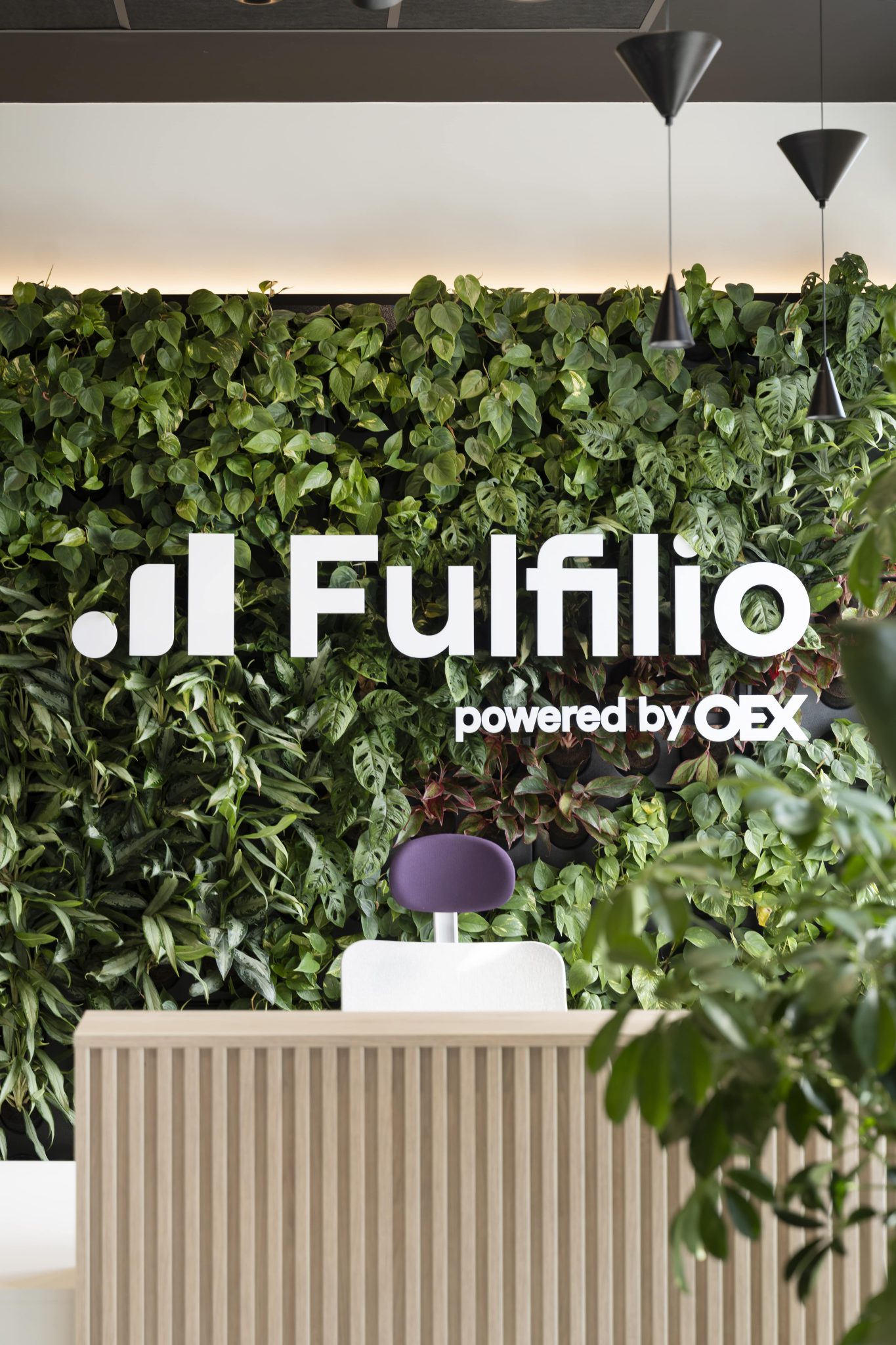
Material palette and finishes
The interior design emphasizes natural, calming tones that complement rather than compete with the extensive plant installations. The material strategy focuses on durability appropriate for the logistics context while maintaining sophisticated aesthetic standards. Natural light optimization through strategic use of glazing and light colors maximizes the benefits of the facility’s industrial scale and ceiling heights. The palette supports both the professional requirements of client-facing areas and the practical needs of high-traffic operational zones.
Results and Impact
The completed facility demonstrates that logistics-adjacent office space can achieve the same quality and functionality as traditional corporate headquarters. By rejecting the conventional separation between “industrial” and “corporate” aesthetics, the project creates a unified workplace that reflects contemporary values around workplace democracy and environmental consciousness.
“This space really supports our culture—openness, partnership, and readiness for action,” notes Iwona Belhouari, confirming that the design successfully translates organizational values into spatial experience.
The extensive plant integration serves multiple functions beyond aesthetic appeal, supporting improved air quality, acoustic comfort, and employee well-being consistent with biophilic design principles. The variety of leaf forms, shapes, and heights creates sensory richness that positively impacts daily work experience.
Industry Context
The Fulfilio project responds to broader trends in Polish logistics real estate, where modern warehouse developments increasingly include substantial office components—growing from 5-10% of total area historically to 20% or more currently. As logistics companies consolidate functions and seek cost efficiencies compared to traditional office leasing, the quality of these integrated facilities becomes crucial for talent attraction and retention.
This project demonstrates that logistics-integrated offices need not compromise on design quality or employee experience. By investing in exceptional workspace design, companies can achieve both operational efficiency and workplace satisfaction while positioning themselves advantageously in competitive talent markets.
Project Team
Architecture and Interior Design: Fruit Orchard
Project Architects: Kasia Miastkowska, Martyna Wawer
Plant Design: Plants 4 Humans
