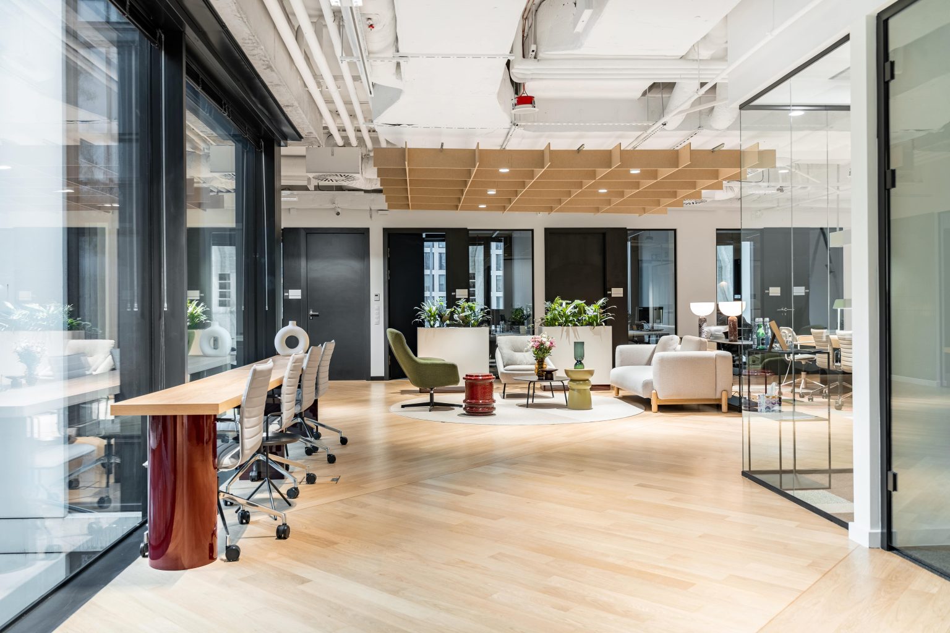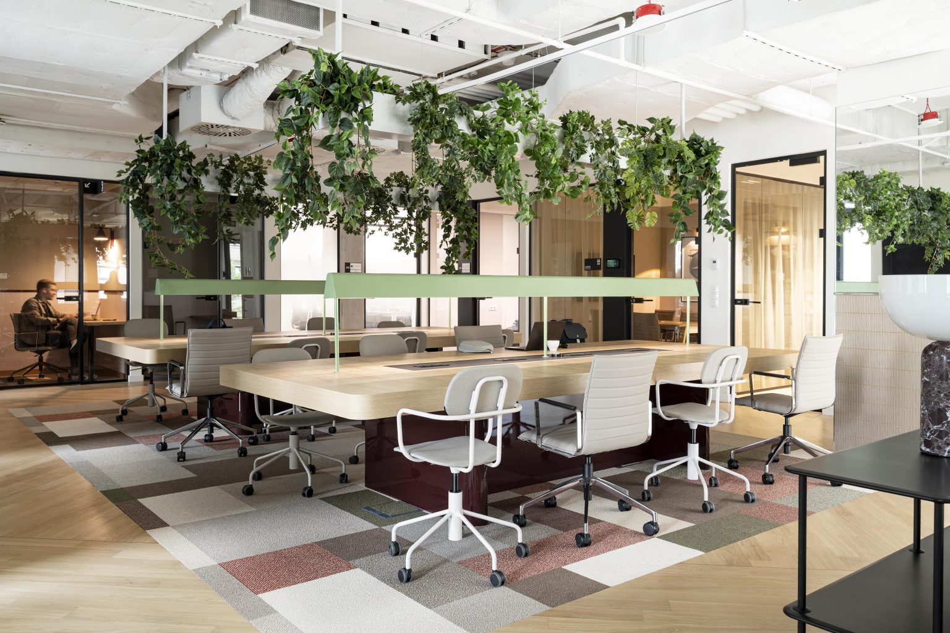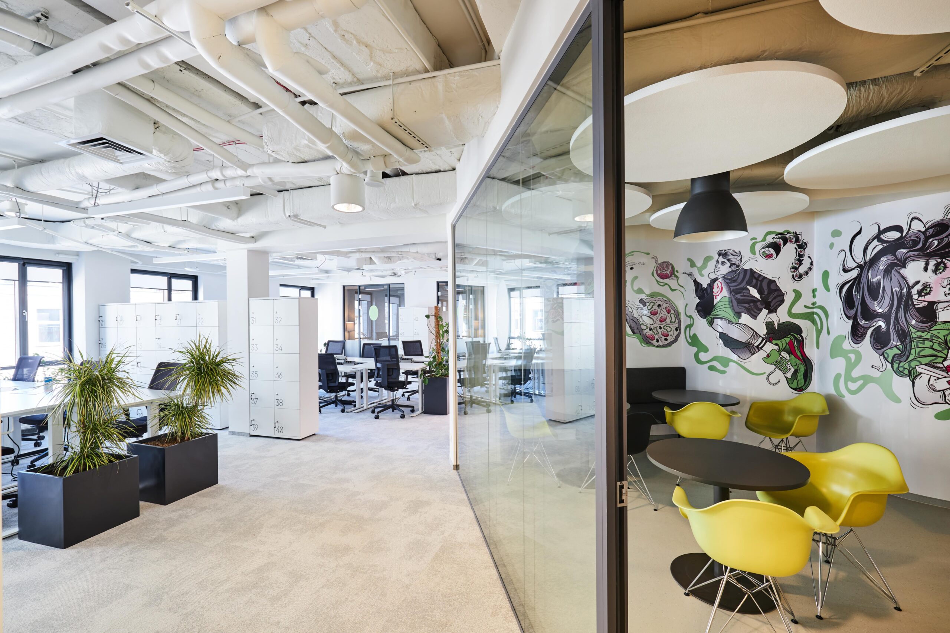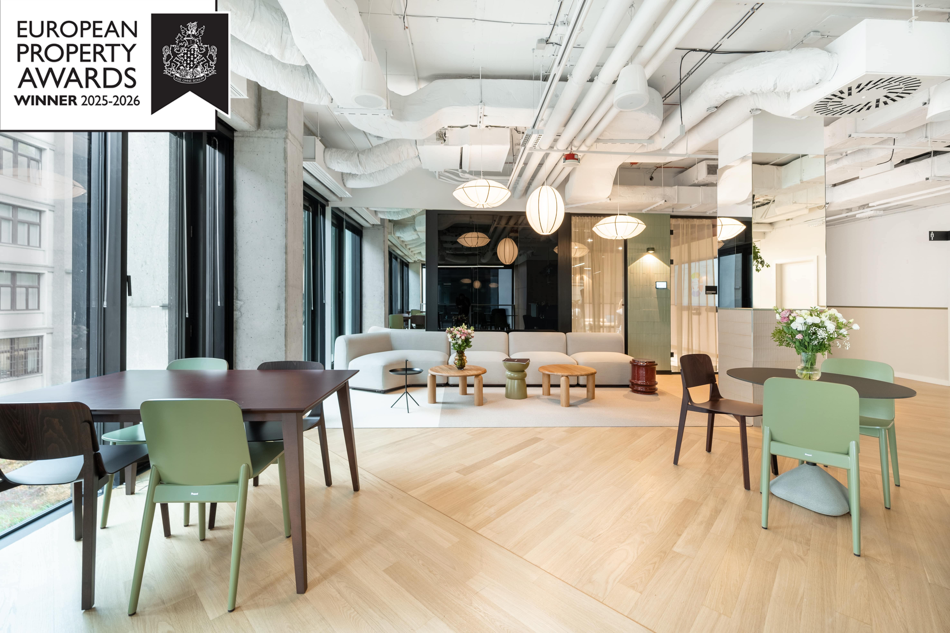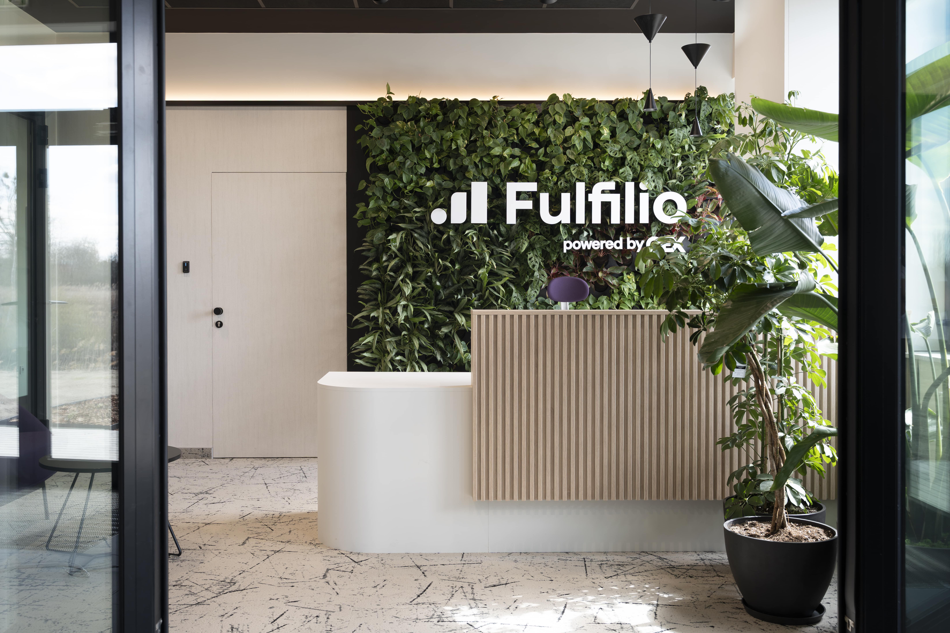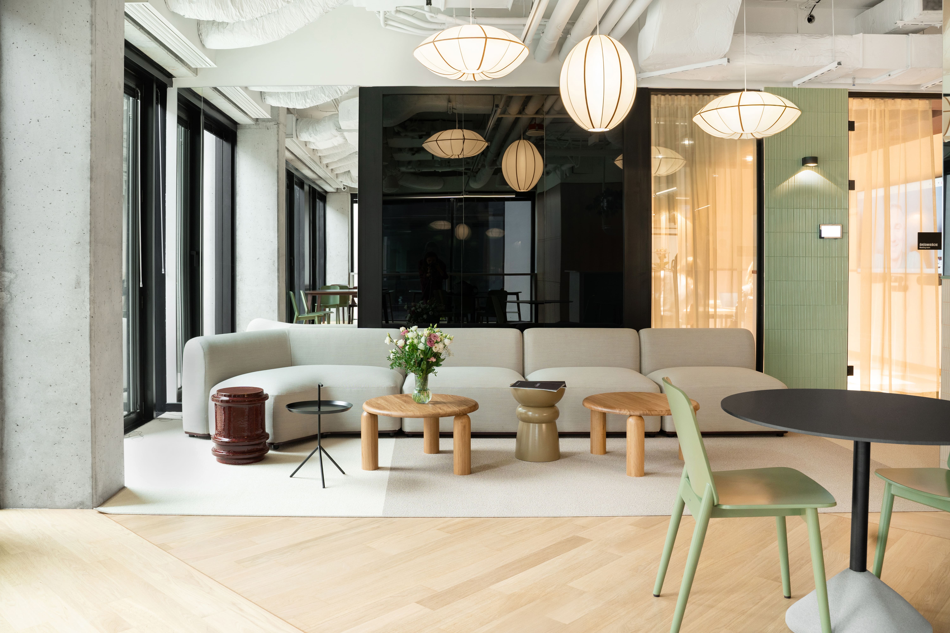
When Smart Design Meets Business Strategy: The CitySpace NOVO Transformation
When Polish flexible office operator CitySpace acquired 2,800 square meters across two floors in Warsaw’s prime Śródmieście district, they faced a challenge that required both design intelligence and business acumen.
Our approach demonstrated how thoughtful interior architecture can transform inherited commercial space into a profitable, modern workspace while working within strict budget constraints. Through strategic preservation of existing elements and carefully planned new interventions, we created an environment that serves both aesthetic and economic objectives – proving that smart design thinking delivers measurable business results.
The Challenge: Cost-Effective Optimization
CitySpace’s brief was clear yet demanding. With a strict budget for interior design elements, we needed to optimize the layout for maximum profitability while creating an environment that would attract and retain clients in Warsaw’s competitive flexible office market.
The inherited space came with both assets and limitations. Previous tenant installations included existing water and waste connections, glazed partitions, ceiling infrastructure, and kitchen components that would be costly to replace. Our challenge was determining which elements could be retained and transformed, versus what absolutely required replacement.
We chose to retain the most cost-intensive elements in their original form, while infusing them with a renewed vision through refined design.KASIA MIASTKOWSKA, THE PROJECT’S LEAD ARCHITECT
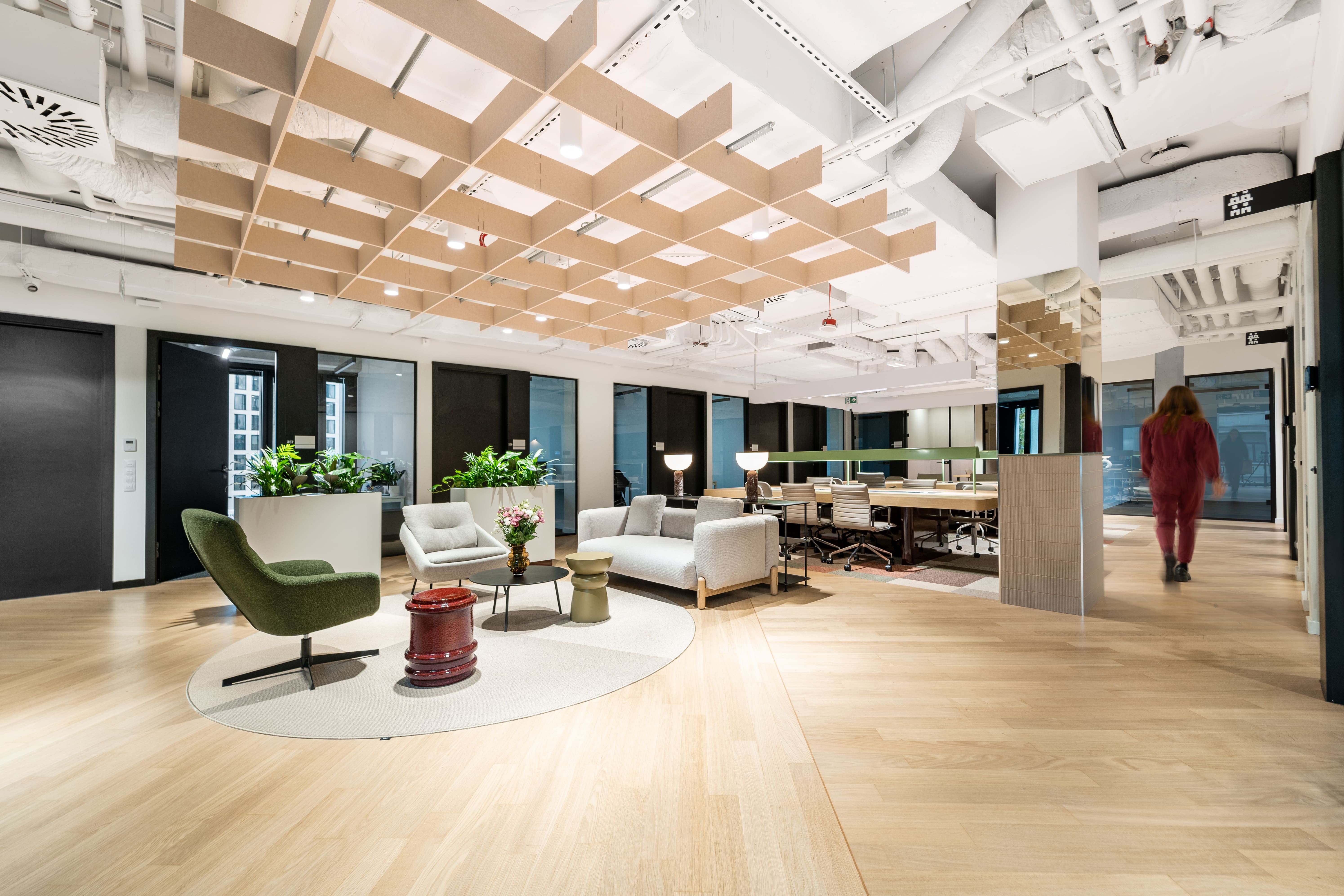
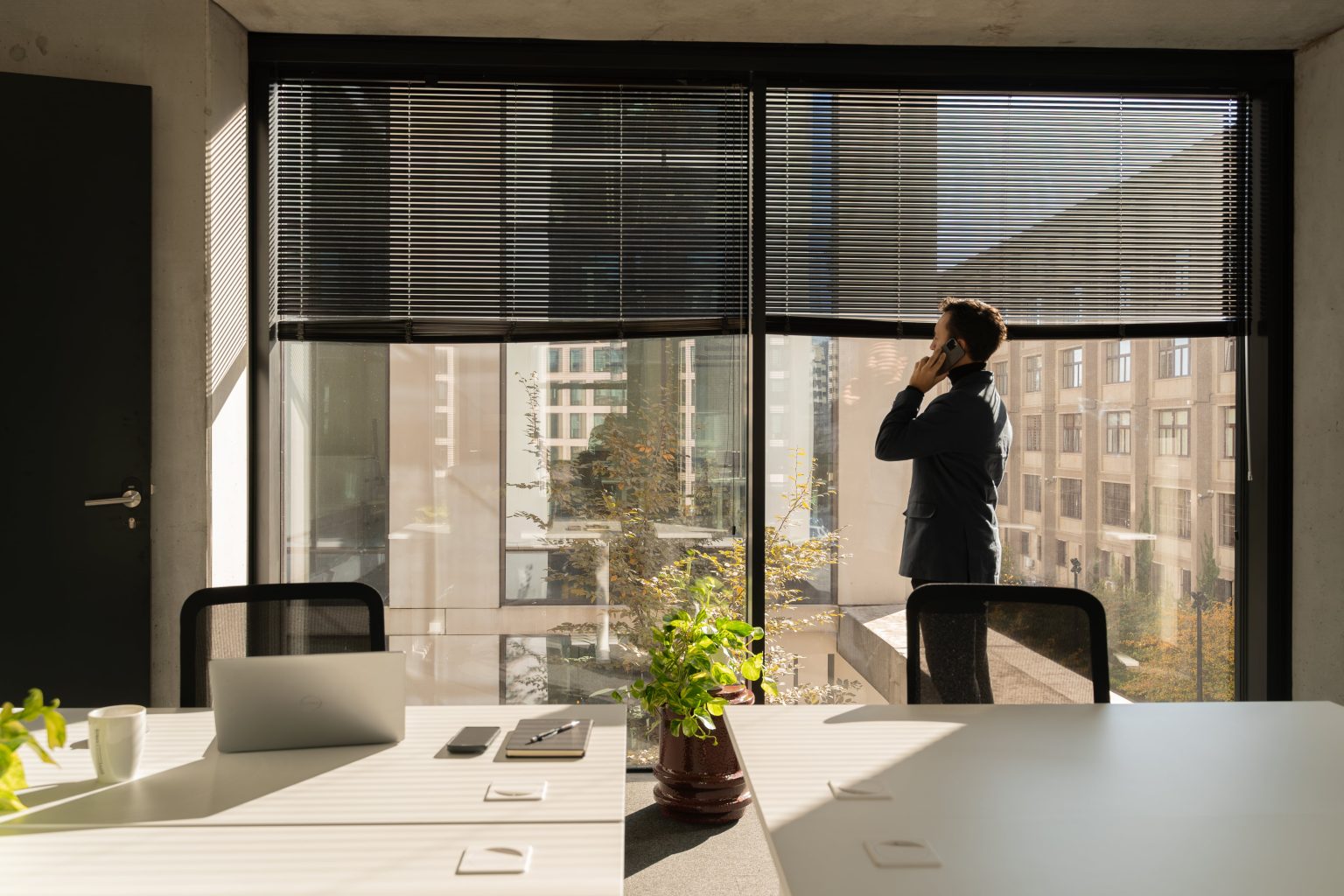
Economic Strategy: Doubling Down on Revenue Generation
The redesign focused on three core economic objectives that directly impact CitySpace’s bottom line:
Workstation Optimization: We increased the total number of workstations by 20.9%, creating 328 individual workspaces. In the flexible office model, workstations represent the most reliable revenue stream through regular memberships and dedicated desk rentals.
Conference Room Rationalization: The number of conference rooms was strategically reduced by 50%. While meeting spaces are essential, our analysis showed that oversized or underutilized conference rooms represent missed revenue opportunities that could be better allocated to income-generating workstations.
Space Efficiency Maximization: Every square meter was analyzed for optimal utilization, ensuring that common areas serve multiple functions while maintaining the premium experience that flexible office clients expect.
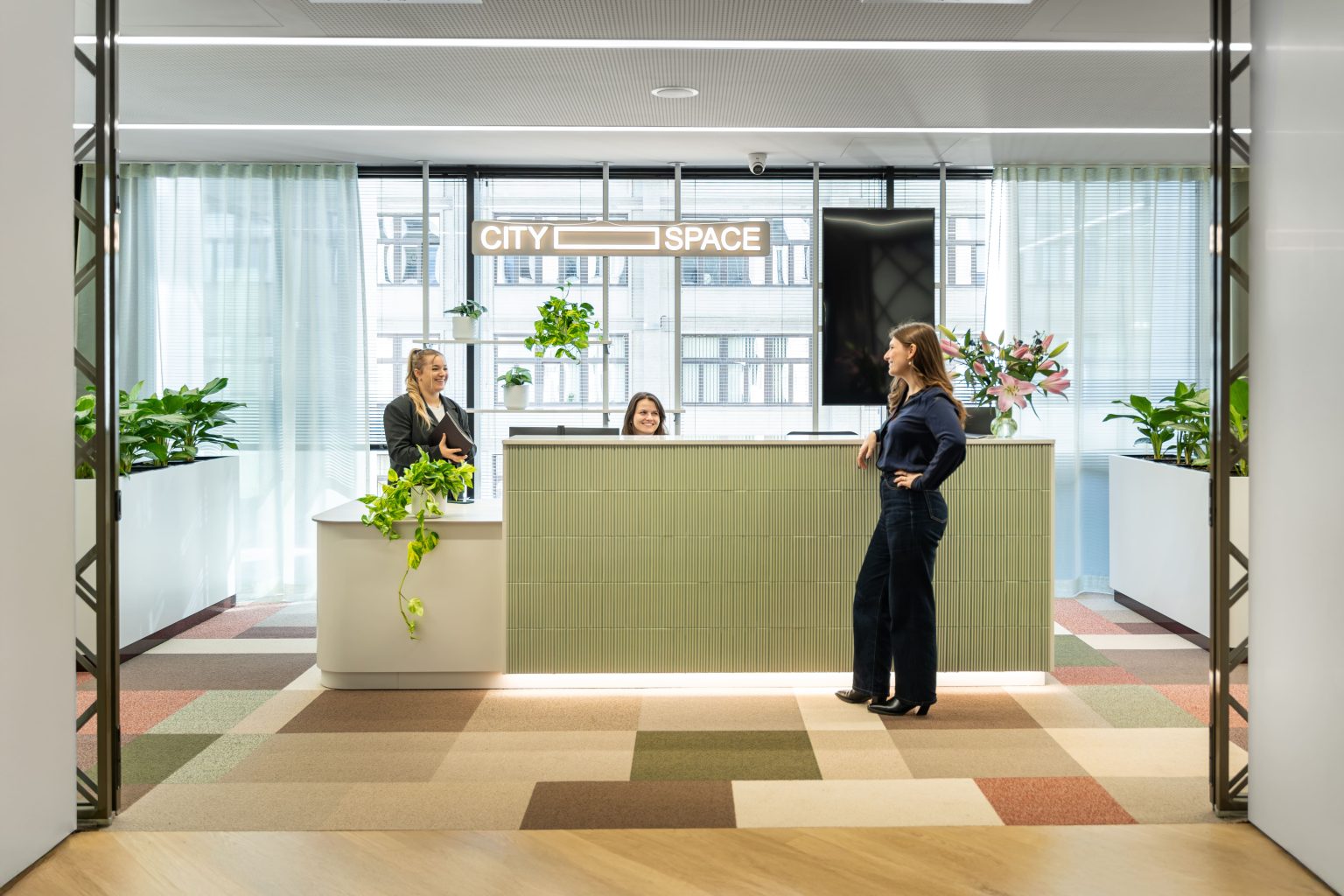
Design Philosophy: Building Value Through Retention
Rather than a complete overhaul, our approach centered on intelligent preservation and strategic enhancement. We retained the most expensive existing elements – including cork finishes, wood features, stained glass partitions, and black steel frames – while introducing new design layers that refreshed the aesthetic.
This philosophy of “building on existing foundations” required careful analysis of the inherited elements’ visual language. The original space featured strong geometric patterns – grids, rhombuses, and arches – which we chose to embrace and expand rather than fight against. The existing materials palette of cork, wood, and stained glass provided a sophisticated base that simply needed cohesive integration and contemporary refinement.
The color palette evolved from the inherited yellow, grey, and navy base to include new accent colors, creating visual cohesion across the 1,054 square meters of common areas requiring design intervention. This evolution wasn’t arbitrary – each new color was selected to bridge existing elements while introducing fresh energy that would appeal to modern flexible office users.
Pattern as Unifying Language
Central to our design philosophy was the power of pattern to create cohesion across diverse spaces. We developed a grid-based system of squares and rectangles that appears throughout the office – in custom carpets, ceiling installations, and architectural details. This geometric foundation allows different areas to feel connected while maintaining their distinct functions.
The pattern encompasses the complete color palette, creating visual rhythm that guides users through the space while reinforcing the overall design concept. Importantly, this approach allowed us to introduce new elements that felt intentional rather than added as afterthoughts.
Material Strategy: Quality Over Quantity
Our material selection followed a “quality over quantity” principle. Rather than introducing numerous new finishes, we focused on a curated palette of high-quality materials that would age well and maintain their appearance under heavy use – crucial in a flexible office environment.
Natural materials, such as wood and cork, were preserved and enhanced, while new additions, including Technistone Noble Quartzite countertops and Equipe Costa Nova tiles, were selected for their durability and visual compatibility with the existing elements. The recycled vinyl wallcovering from Vescom and decorative tiles from Wow Design were chosen not just for their aesthetic qualities but for their practical performance in high-traffic commercial environments.
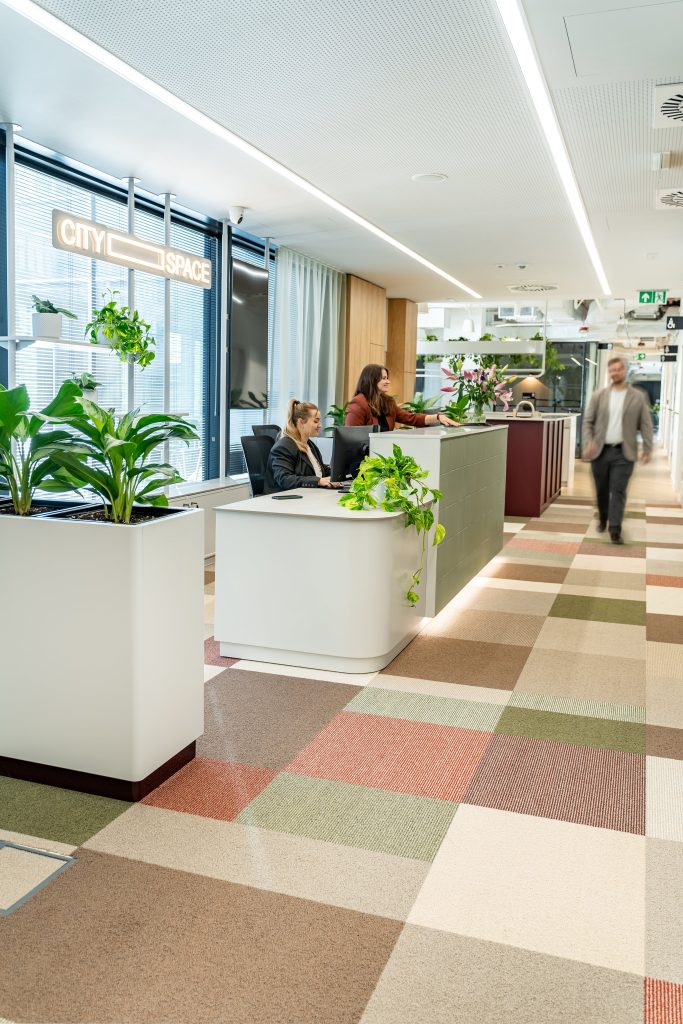
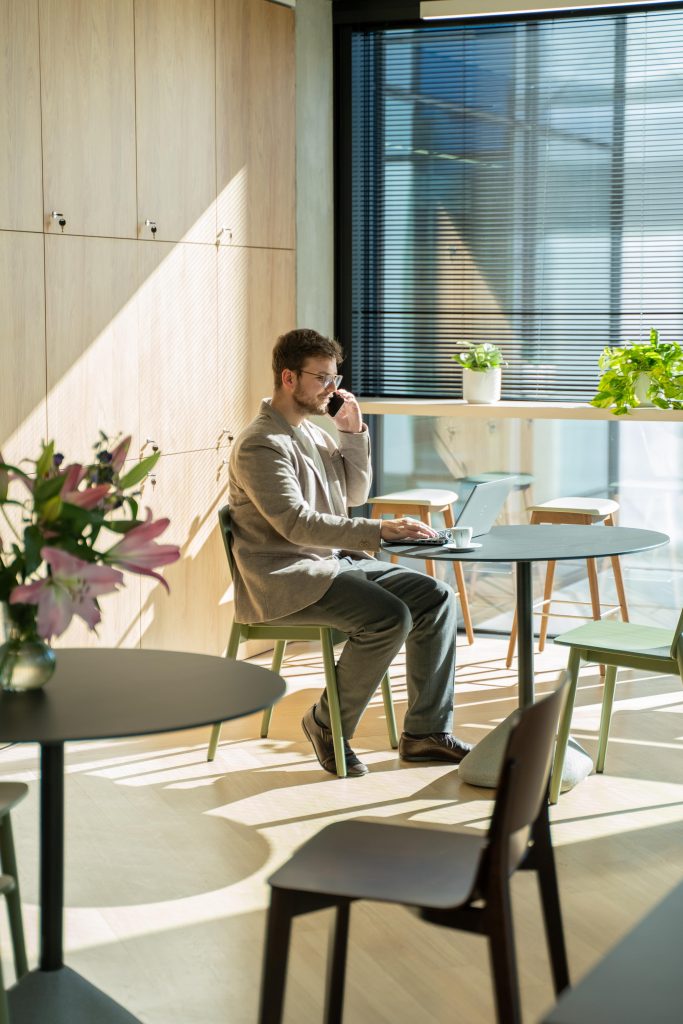
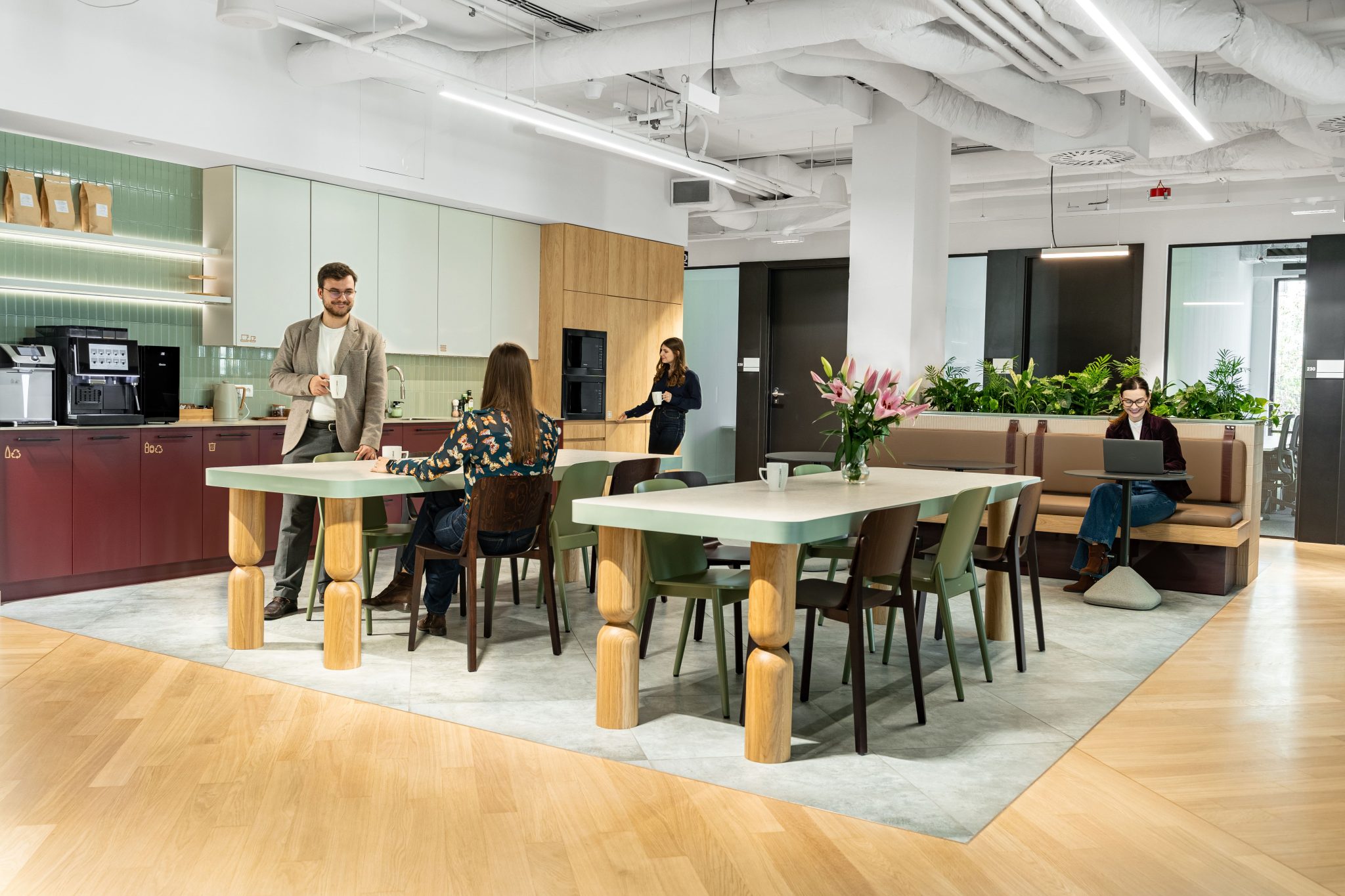
Biophilic Integration as Wayfinding
Plants and greenery serve multiple functions beyond their obvious aesthetic and wellness benefits. Strategically placed planters act as natural space dividers, particularly in the coworking areas where they separate workspaces from circulation paths without creating visual barriers that would reduce the sense of openness.
The plant selection and placement system creates what we call “green wayfinding” – natural elements that help orient users within the large space while improving air quality and acoustic comfort. Custom-designed suspended planters and tile-finished containers add architectural interest while housing the vegetation, ensuring the biophilic elements feel integral to the design rather than decorative add-ons.
Functional Zoning for Modern Work Patterns
Understanding that serviced office clients need variety in their work environments, we created distinct zones that respond to different work modes and social dynamics. Each zone was designed with specific user behaviors in mind, supported by carefully selected furniture, lighting, and acoustic treatments.
Hot Desk Areas: Flexible workspaces with custom-designed tables featuring dimmable lighting and integrated media ports, positioned to capture natural light and equipped with adjustable seating options. The furniture layout creates semi-private territories within the open environment, allowing users to claim temporary ownership of space without permanent assignment.
Focus Rooms: Acoustic-enhanced spaces of varying configurations – some designed for individual concentrated work, others for small meetings, and some featuring comfortable armchairs for informal discussions. Wall finishes combine painted surfaces with lower wallpaper strips that protect against furniture damage while adding visual interest. Wooden skirting boards reference the flooring used throughout the office, creating subtle design continuity.
Conference Rooms: Each meeting space represents a different Warsaw district (Śródmieście, Mokotów, Ochota, Żoliborz, Wilanów, Praga), with flexible layouts accommodating 2-17 people using mobile furniture systems. The district theming isn’t merely decorative – it creates memorable meeting environments that clients can easily reference and request, while the mobile table systems allow each room to adapt to different meeting styles from formal presentations to collaborative workshops.
Social Areas: Kitchen and dining spaces that serve dual purposes – supporting daily operations and hosting events that build community among diverse tenants. Custom-designed dining tables with distinctive wooden legs and upholstered seating create residential warmth within the commercial environment, encouraging longer stays and informal interactions that build tenant loyalty.
Acoustic Strategy: Invisible Comfort
Sound management in flexible offices requires subtle intervention that doesn’t compromise visual openness. Our acoustic strategy layers multiple solutions: beige modular ceilings in focus rooms, strategic carpet placement in high-traffic areas, and felt ceiling panels that reduce reverberation while adding visual texture.
The acoustic approach recognizes that different areas require different sound environments. Circulation spaces tolerate higher ambient noise levels, while focus areas receive comprehensive sound absorption treatments. This graduated approach allows the office to accommodate both energetic collaboration and quiet concentration without requiring complete physical separation.
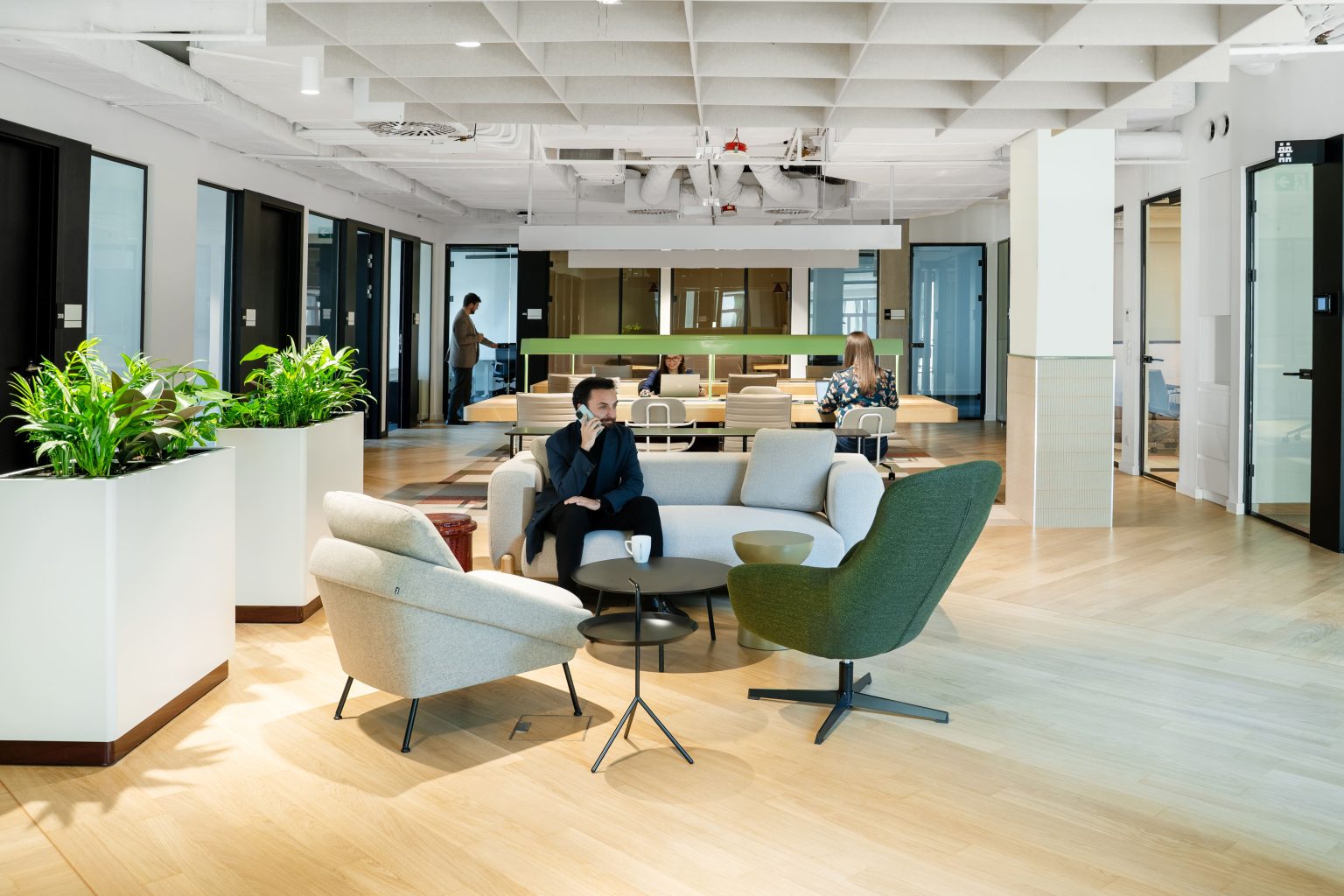
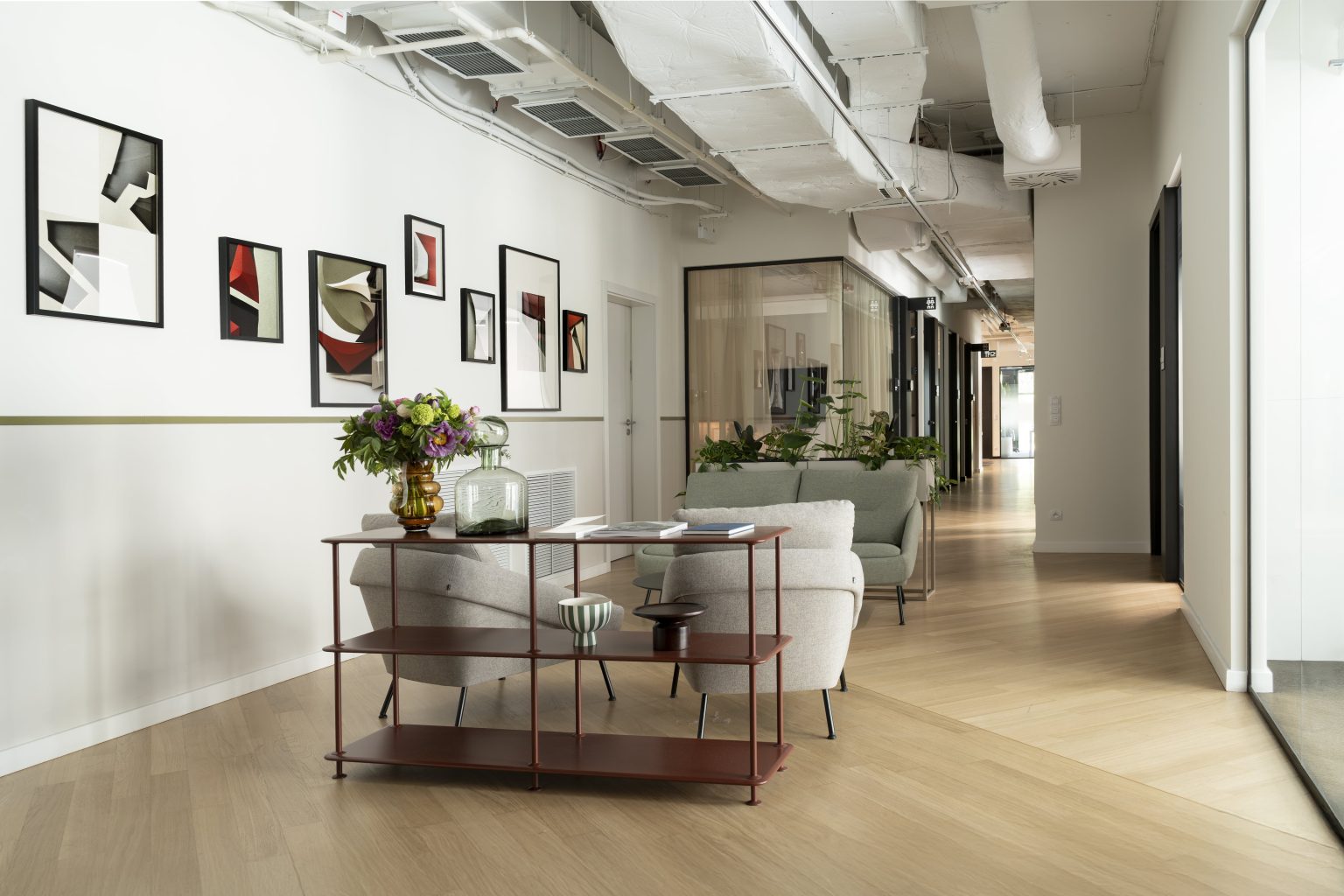
Art as Integrated Design Strategy
One of the project’s most distinctive features is the commissioned artwork program. Artist Marlena Stawarz created 159 unique paper artworks specifically for the space, transforming corridors into gallery-like experiences while reinforcing the Warsaw district theme throughout the office.
This project is my visual and personal walk through Warsaw – a story told through shapes, forms and rhythms that reflect the city’s character.marlena stawarz
The collaboration between architect and artist began early in the design process, ensuring the artworks weren’t decorative additions but integral design elements. Stawarz’s paper art technique – transforming flat sheets into three-dimensional forms – creates depth and movement that animates corridor walls while maintaining the sophisticated aesthetic appropriate for a business environment.
Each artwork responds to its specific location and the Warsaw district it represents. Street grids, architectural landmarks, and neighborhood characteristics are abstracted into geometric compositions that echo the project’s overall pattern language. The color palette for each piece was developed in collaboration with our design team, ensuring visual harmony with interior finishes while celebrating each district’s unique character.
The art program serves multiple strategic purposes:
- Wayfinding: District-themed artworks help orient users within the large space, creating memorable landmarks that make navigation intuitive
- Branding: Creates a unique identity that differentiates CitySpace from competitors while celebrating Warsaw’s urban fabric
- Atmosphere: Transforms utilitarian corridors into engaging spaces that enhance the overall user experience and encourage exploration
- Local Connection: Celebrates Warsaw’s character, appealing to both local and international clients
“We choose hand-made art in a world flooded with AI-generated images,” explains Helena Pawlak, the project’s interior designer. This philosophy reflects our commitment to authentic, human-crafted environments that stand apart from generic commercial spaces.
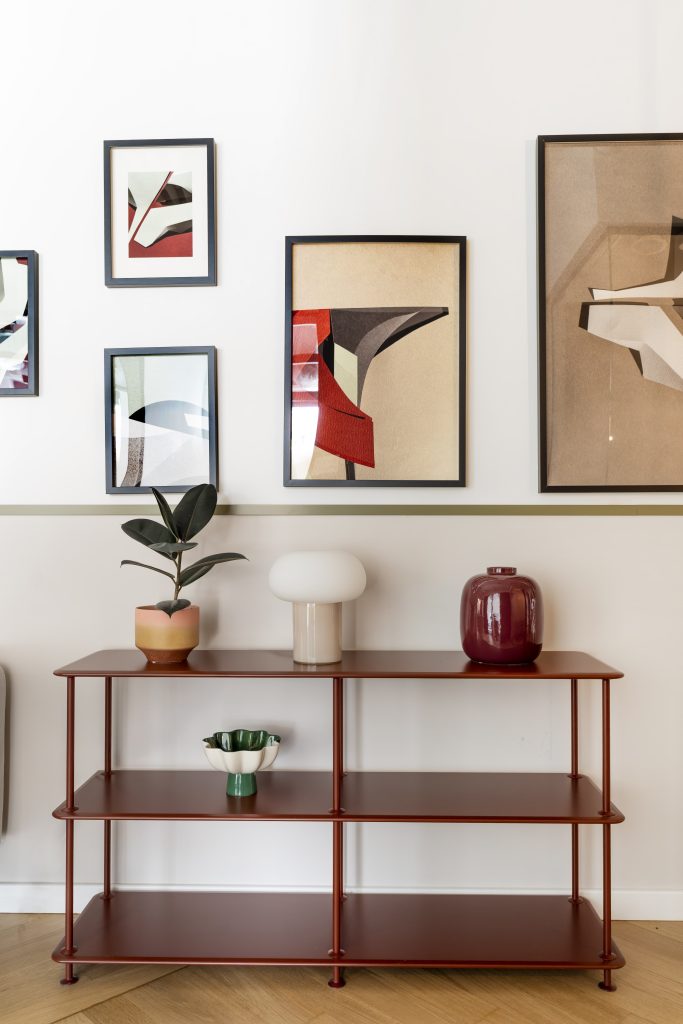
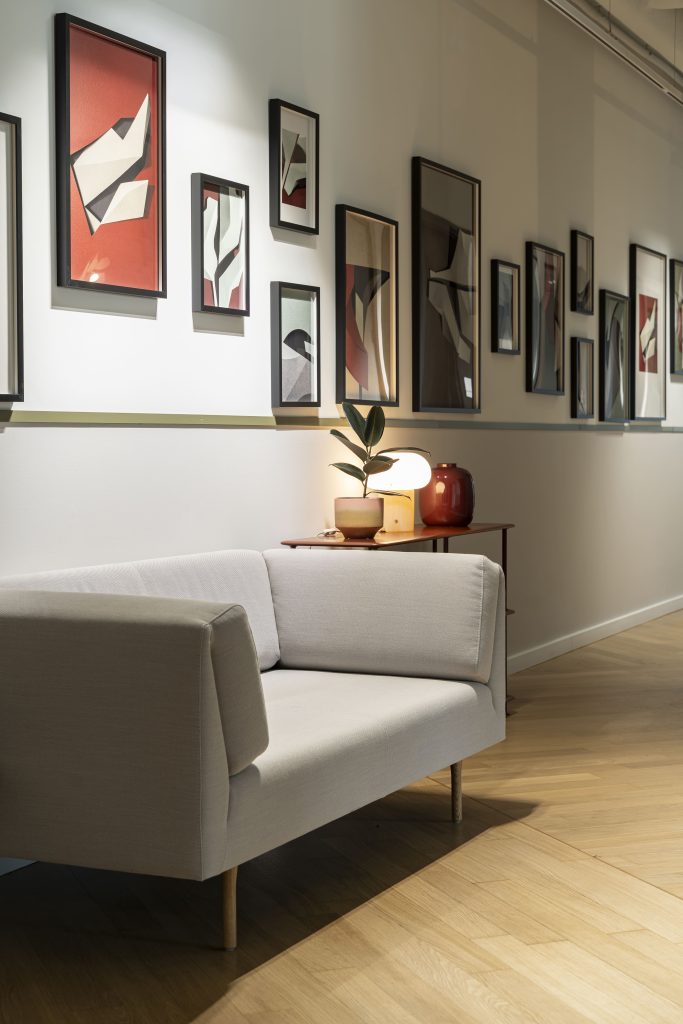
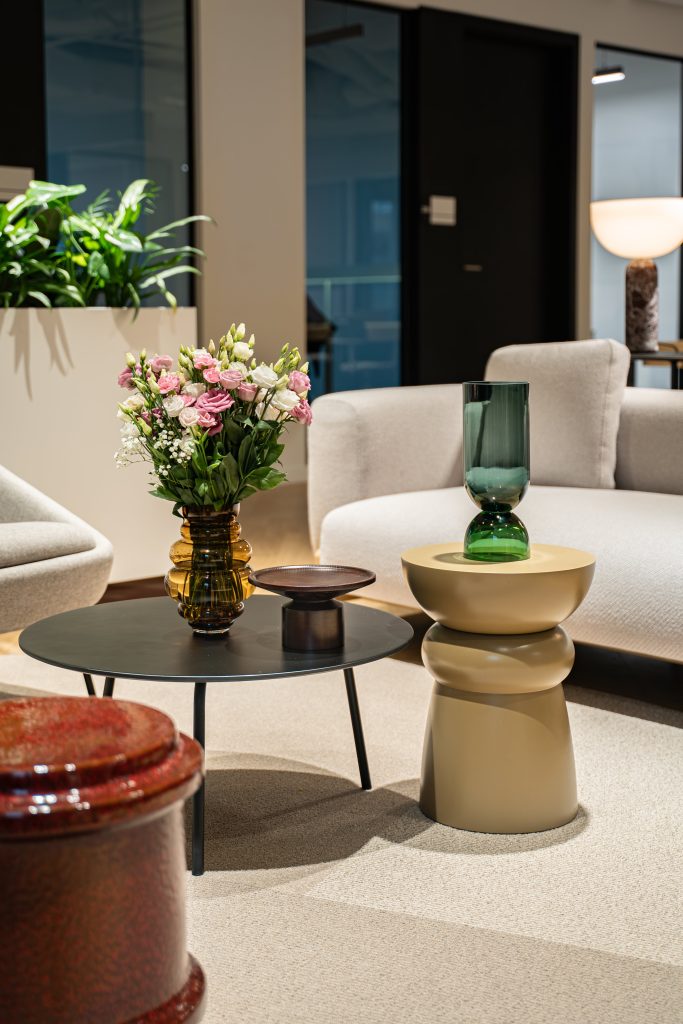
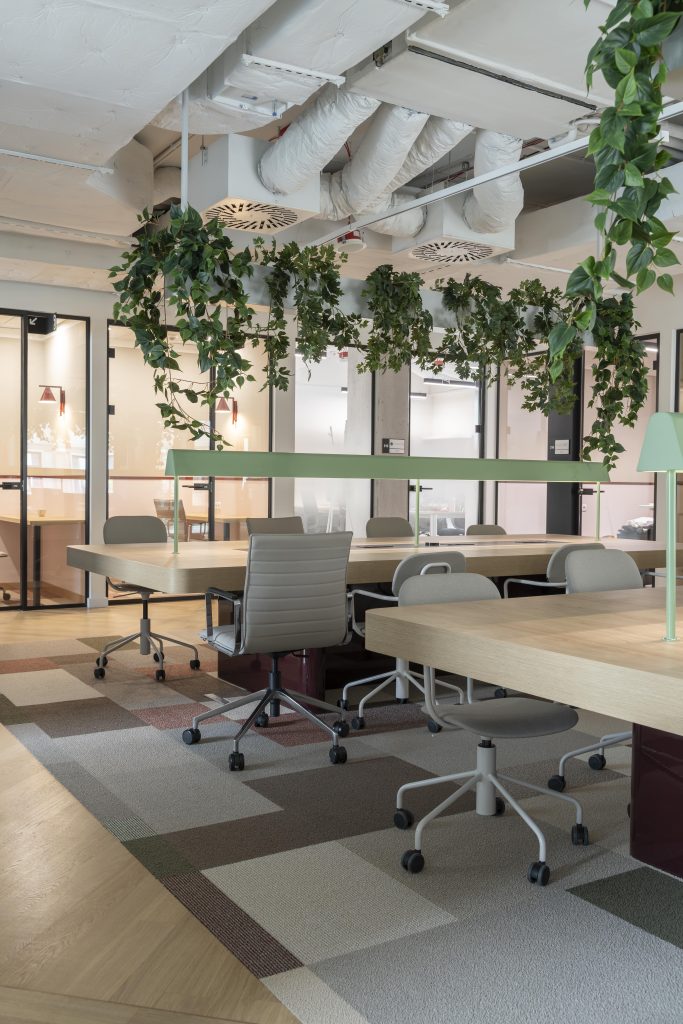
Lessons for the Flexible Office Industry
The CitySpace NOVO project demonstrates that successful serviced office design requires balancing multiple considerations:
Economic Optimization: Every design decision must consider its impact on revenue generation and operational efficiency. In the flexible office model, square footage directly correlates to profitability.
Adaptability: Serviced office clients have diverse and changing needs. Spaces must accommodate solo workers, small teams, and larger groups while supporting various work styles from focused concentration to collaborative sessions.
Experience Design: In a competitive market, the physical environment becomes a key differentiator. Thoughtful design elements like the Warsaw district theming create emotional connections that support business objectives.
Strategic Preservation: Complete renovation isn’t always necessary or wise. Intelligent retention of existing elements, enhanced through strategic design interventions, can deliver exceptional results within budget constraints.
The project establishes a new benchmark for cost-effective flexible office transformation, proving that strategic design thinking can create environments that serve both business objectives and user needs without requiring extensive capital investment.
Project Team
Client: CitySpace
Design: Fruit Orchard (Kasia Miastkowska, Lead Architect; Helena Pawlak, Interior Designer)
Artist: Marlena Stawarz
Total Area: 2,800 m² across two floors
Common Areas Designed: 1,054 m²
Workstations: 328
Completion: 2024
