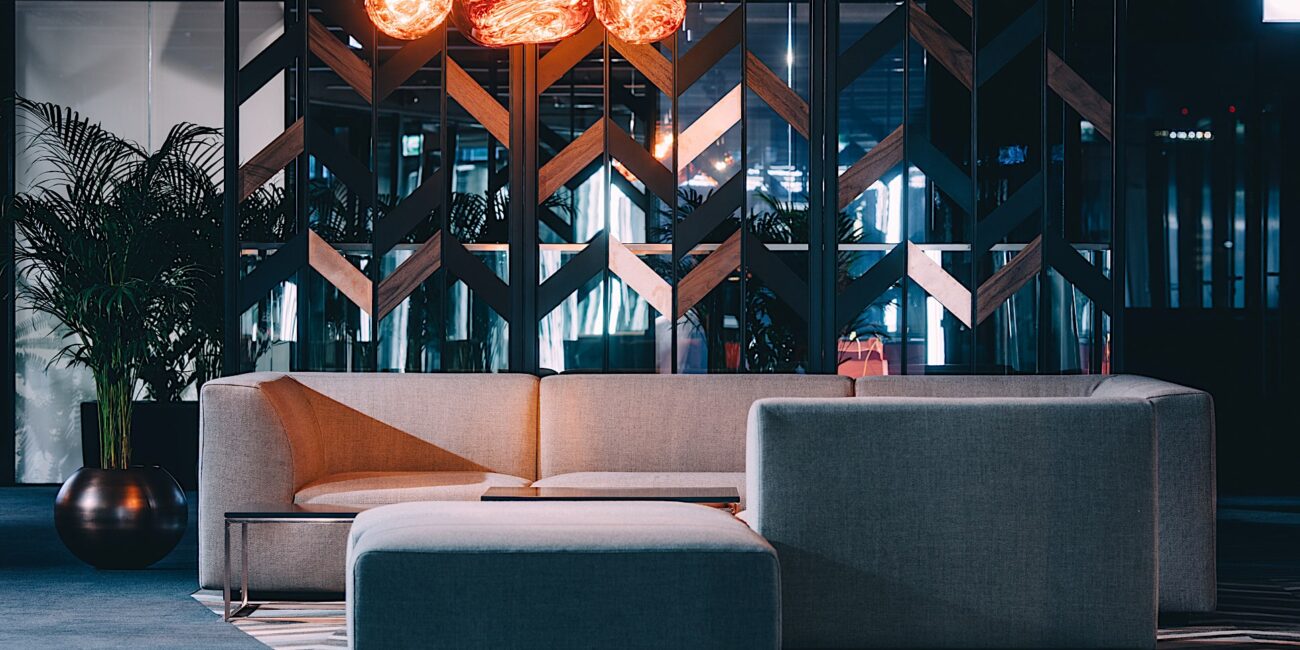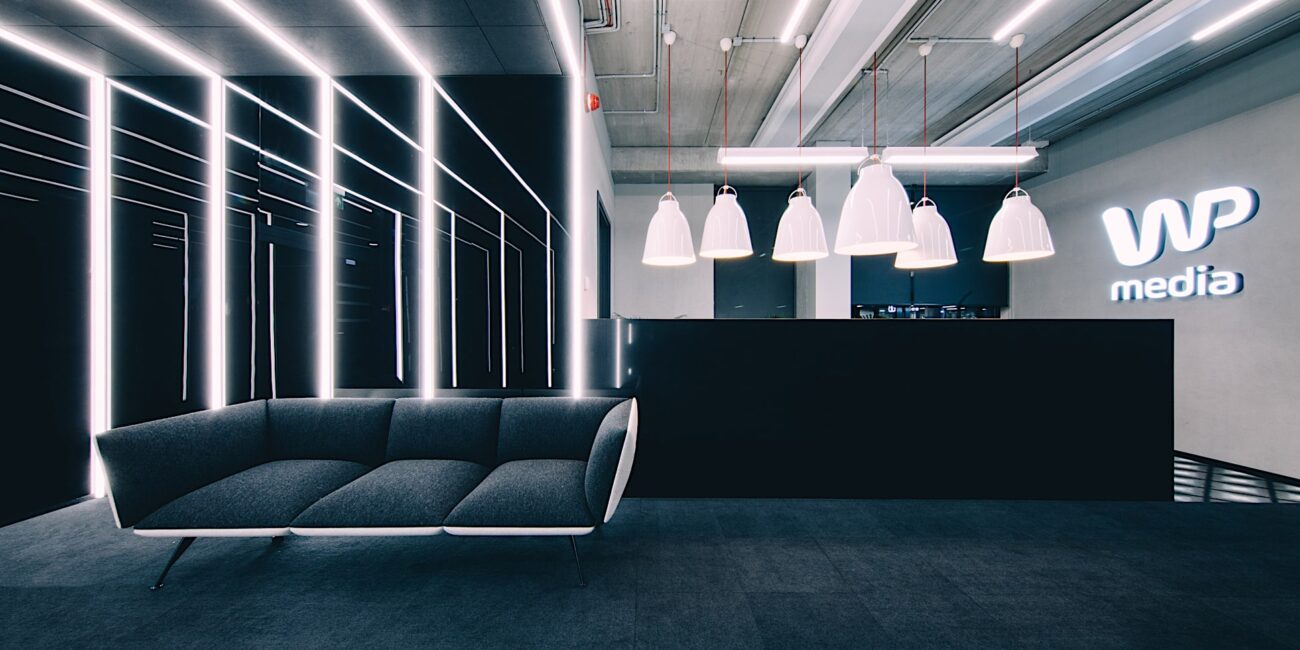A tailor made place which feels just right
New office design
Good design always starts with people, with a deep understanding of the users’ needs, goals, values, and culture.
That’s why we always begin our work with a thorough analysis of all usage cases of the space, the workflows, and the main challenges. In the case of office spaces, this means technical analysis and qualitative research: interviews with decision-makers, HR, marketing, and administrative units, as well as studying the corporate structure.
For your future benefit, ergonomics and effectiveness are always key. We don’t sacrifice functionality for the sake of a visual “wow” effect. The goal is to design spaces that will best suit the client’s needs.
After planning a fully functional space, we start wrapping it up in a unique design. We always strive to reflect the values, history, and culture of the client.
And, obviously, make it work within the budget. Every project has constraints, and it’s designers duty to work within the limits.


The ultimate goal of the design is deceptively simple: the space has to feel truly yours, almost like a home (just a business one).
At this stage, we create both conceptual designs and detailed design projects.
Finally, we oversee the execution throughout the entire process. The designers are present at the building site and help solve any encountered problems, adapt the plans to the changes, and suggest modifications. We work closely with you and the construction team to ensure all details are executed perfectly.
Once the space is open for its users, the best part begins. We consult with people from your team, observe their ways, and optimize the final design to best suit your needs.

